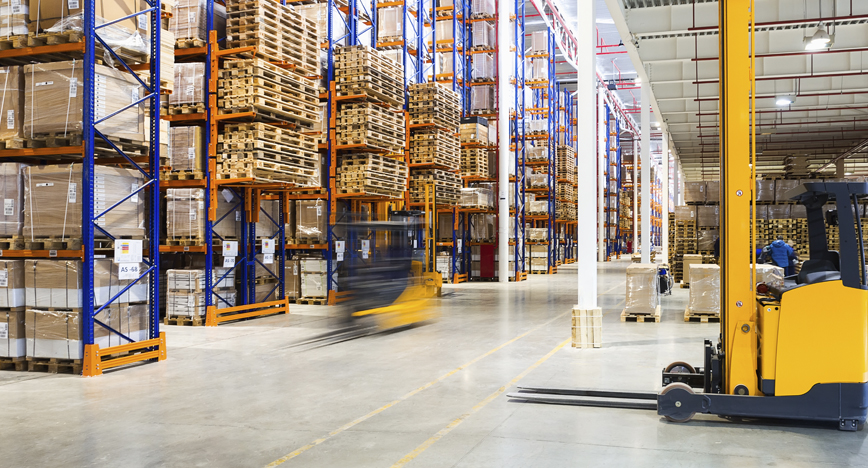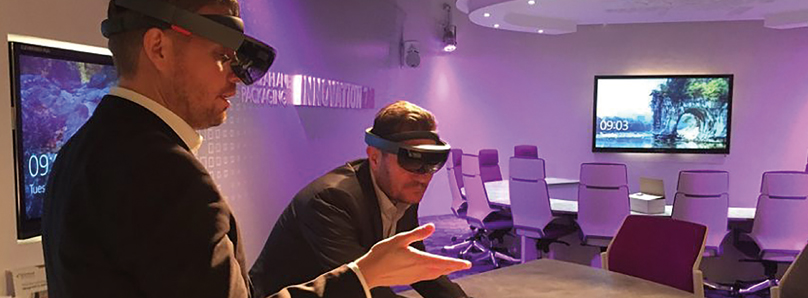Optimising your warehouse space to support business growth

When Captain James T Kirk talked about space being the final frontier, I’m pretty sure he wasn’t referring to warehouses. But it does seem to perfectly sum up the challenge of optimising warehouse space for a booming ecommerce sector.
In a new report into the size and makeup of the UK warehousing sector, commissioned by the UK Warehousing Association (UKWA) and produced by Savills, the authors highlight major growth in the sector and a seismic shift in the profile of warehouses occupiers over the last six years.
Since 2015, third party logistics providers (3PLs) have increased their occupancy by 42%. These occupiers now account for almost 20% of the total UK warehousing space. And retailers with online only business models have increased their square footage sevenfold over the past 6 years.
Accommodating accelerated business growth in any sector is a welcomed opportunity, but it comes with huge logistical challenges. How do you fit everything into the site you have? Do you need larger premises? Do you need to shift to a multi-sited model?
Here are some tips for optimising your warehouse.

Optimise the space you have
Do you have the most ergonomic operational footprint on site? This may sound an obvious question, but the arrangement of many warehouse layouts grows organically. Racking, packing stations and automation are added on an adhoc basis without thinking about space optimisation. Do you need additional space, or could you better utilise the space you have?
For example, the removal of two pallet spaces could accommodate one additional pick bench. This can often be achieved through simple tweaks like increasing your warehouse racking height. You could also try moving the storage of low value items (like packaging) offsite, by purchasing little and often.
A well-thought-out and organised storage and picking area not only means that additional warehouse rental costs could be avoided, but also helps improve workflow and efficiency. The ability to increase throughput, without improving overheads, is a massive benefit of redesigning and optimising your warehouse space.
Think of the space you have as a blank canvas, what would be your ideal?

Setting up a new space
Talk to one of our experienced fulfilment design teams. They will talk you through the options, drawing on everything they have learned in previous projects to optimise your pick and pack area.
They will think about the key challenges in your process flows, then recommend the best layout and equipment to improve ergonomics. For example, in the picking area, automation can reduce operator touches, conveyors and feed packing stations can support the free flow of goods.
At Macfarlane Packaging we used HoloLens technology to help customers visualise the final layout. Key stakeholders can interact with the 360° technology in situ, with live adjustments made to reposition equipment as required. This reduces the overall project time and ensures the best layout.
Depending on complexity, the average installation time for a new pick and pack area is one week.
If you need help optimising your warehouse space or improving your pick and pack area, contact us today.

